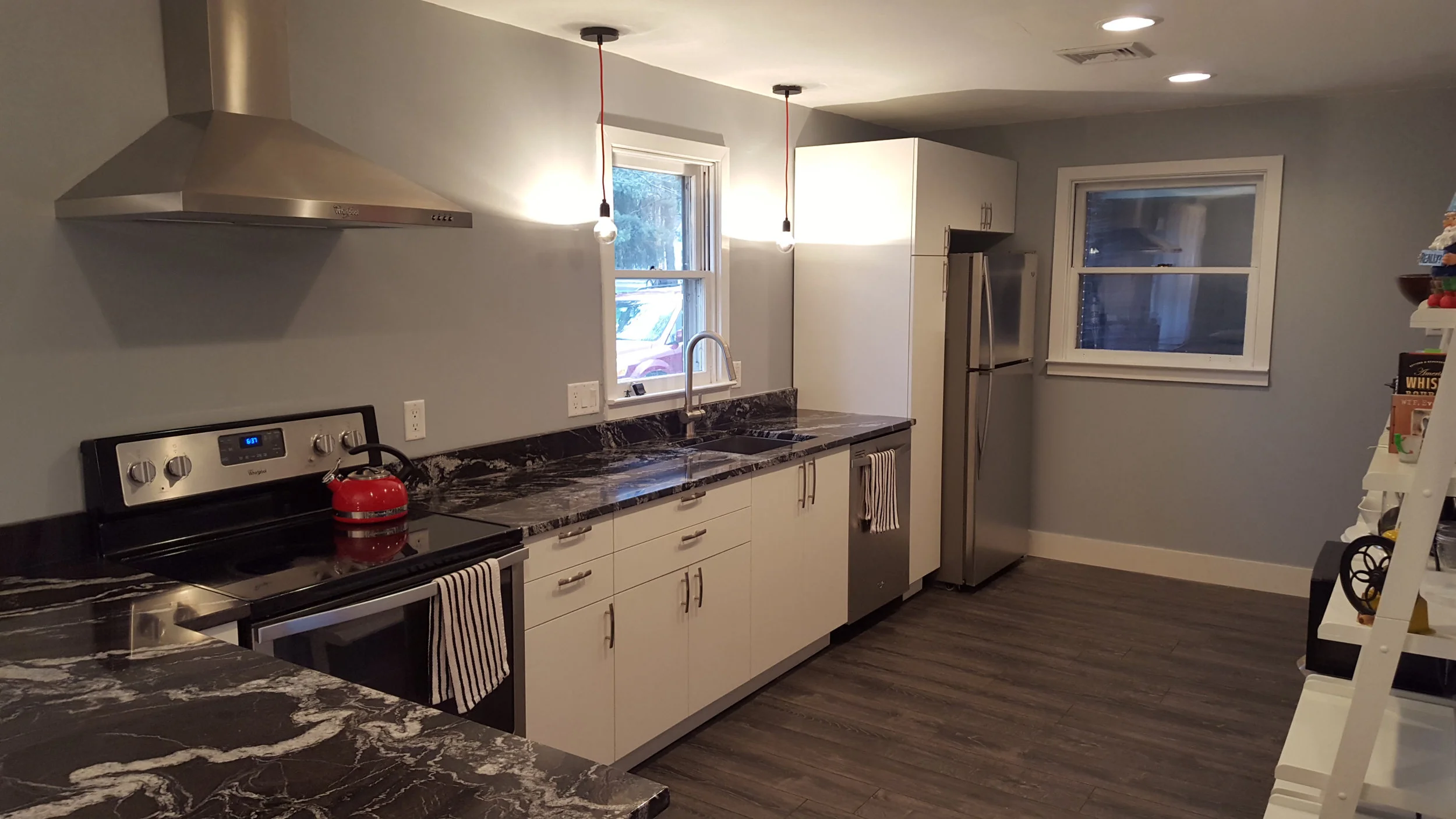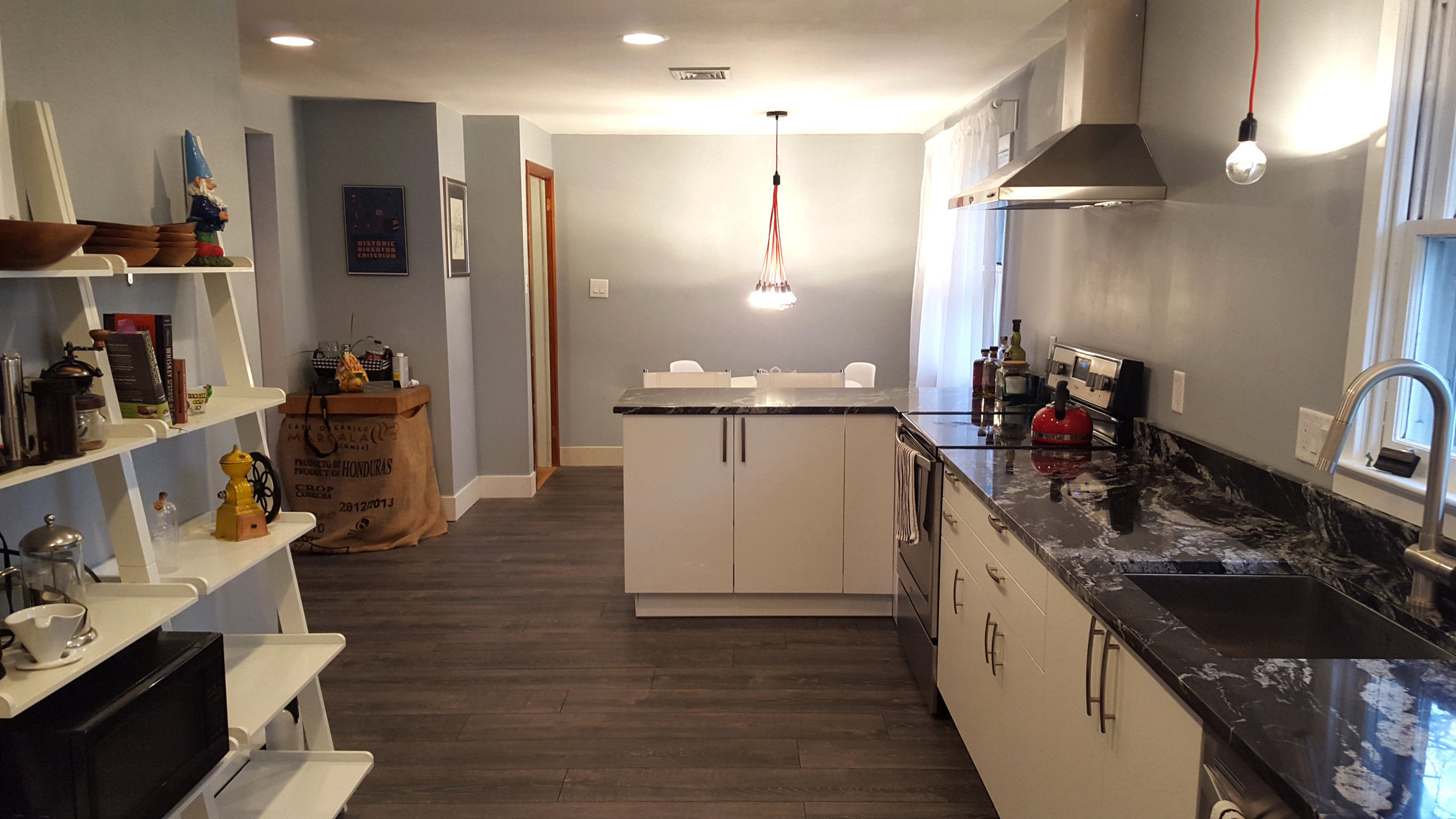Trust the Process: Design Thinking a Kitchen
Working as an Industrial Designer in the consulting industry, I am almost always designing products for diverse user types. Oftentimes, I don’t fit the description of the primary user. Nevertheless, we develop relevant solutions without actually being a user ourselves through the practice of Design Thinking. This process enables us to gain empathy and understanding of the user’s behavior and needs to ultimately deliver a positive user experience.
Sometimes, a rare project comes along where you are the primary user. Those are the most fun, as well as the most challenging. That opportunity presented itself after I purchased my first house. Fast forward my first year of homeownership. I observed during celebrations and get-togethers that guests always centered in the kitchen and fanned out from there. I also learned that I couldn’t stand knotty pine, linoleum, and harvest gold. The kitchen was the hub and focal point of my house, and I wanted to celebrate that. Time for an upgrade! The renovation became my personal design project. I was the client, the user, and designer all in one.
Just like any client project, there was a budget. And just like any client project, I followed a process to achieve an optimal result. I started out by analyzing the space and my needs. I asked questions like what the space would, could, and should be used for; what took place in the kitchen besides just cooking and cleaning? Where did I see myself eating, working, reading, and socializing? I knew the traffic flow when entertaining and where all the points of congregation and congestion occurred. If this were a project for another client, this analysis would be replicated by our team, so we could live the experience and realize the pain points and opportunities first hand.
From there, I began generating layouts to address functional accessibility of key appliances and storage, with a focus on improving flow while offering areas to congregate. At the same time, I started to gather inspiration and identify trends. Materials research played a heavy role as I want the kitchen to look current several years from now. Budget was also a very real, and conflicting consideration. My research included everything you see in a kitchen; counter tops, flooring, cabinets, and appliances. I put together inspiration boards and down selected specific points that I wanted the space to have.
I like to explore themes to express the mood and direction. They provide a guiderail that keeps a concept on track to tie everything together and maintain a cohesive feel for the kitchen when one moves about it. Being the focal point that I was designing it to be, the kitchen was really my opportunity to set the tone for the rest of the house and space. The theme I pursued was heavily influenced by European design; keeping everything very linear, minimal, and clean. In a large space like a kitchen, where there is always something going on, I wanted there to be less visual distraction and more focus on the people or activity in it. These guidelines allowed me to manipulate concepts to suit different needs but maintain the same feel.
Concept development was quickly gaining pace. I could question the designs and look at them from a high level; a blue-sky approach. What could I do if there was no budget constraint? If money was no object what features would I include? Where could various appliances go if I wasn’t constrained to the same location the existing ones occupied? Don’t get me wrong, I did have a few constraints (just like a real project) that I couldn’t change like windows, doors, and baseboard heating. I ended up with a handful of concepts that allowed easy movement, easy access, and more gathering space, and moved on into the next phase: refinement. The refinement phase focused on those aspects and started to identify solutions that fit within my budget. I settled on a direction that integrated very well with my theme and the experience I wanted to achieve.
The sourcing began here, and along with that, came finalized design details. The cabinet system I chose was available in specific dimensions but were modular, so I could tweak things by a few inches and fit another cabinet in the space or put a larger cabinet and utilize modular organization systems. I made a tape grid on my new floor that allowed me to “prototype” my new kitchen quickly and effectively. This was a huge help in understanding the space. This phase also allowed me to think about subtle details like cleanability. Laminate flooring was chosen for its durability and wood-like appearance at a lower cost. I wanted white cabinets but knew they would get dirty so I wanted something that would be easy to wipe down. Granite counters gave me the best bang for the buck in terms of durability and usability, while still coming in unique patterns that could emulate something like marble to play into my theme’s strategy. As the parts began arriving, the kitchen started to take shape and materialize into the vision.
You’ll notice upper cabinets are absent from my concepts and that was intentional. I find them hard to use as a functional space and things tend to get lost in them, but I left the space there if a future resident would decide to incorporate them. I prefer open storage because everything is easy to access and visible and I had just the spot on the opposite wall of my cabinets. This wall is where the baseboard heating lived and that proved to be a challenge until I found affordable freestanding shelving systems, that with some modification, fit with the baseboard radiators. Now they work perfectly for my needs.
This undertaking took a couple months of nights and weekends. It reaffirmed the design process that I use daily and gave me the opportunity to apply that to something for myself. The solution that I designed fits my family’s everyday life (with the asterisk that dogs, especially large gangly ones like a greyhound, do not function well on hard, slippery floors.). It also suits larger informal parties, and even a more formal holiday dinner with the extended family! My favorite part about the whole system is that I’m able to tweak it and modify it to grow with my family. This kitchen project gave me the confidence that I could truly design a system and an experience to fit my current and future needs as well as project management experience that I can bring towards client work.






